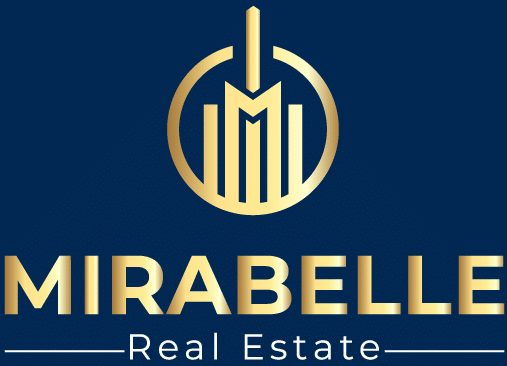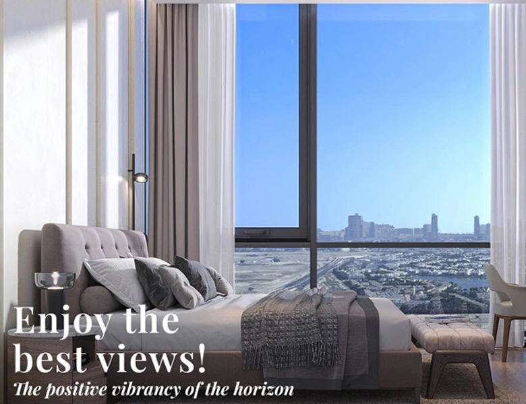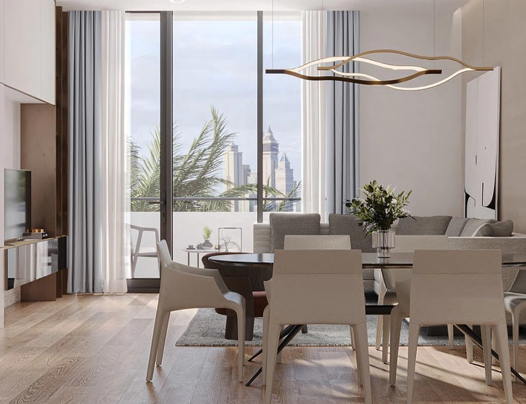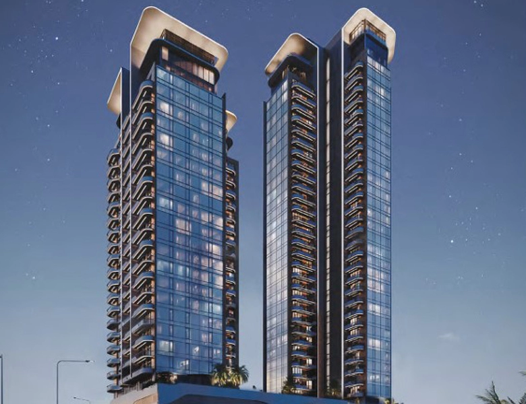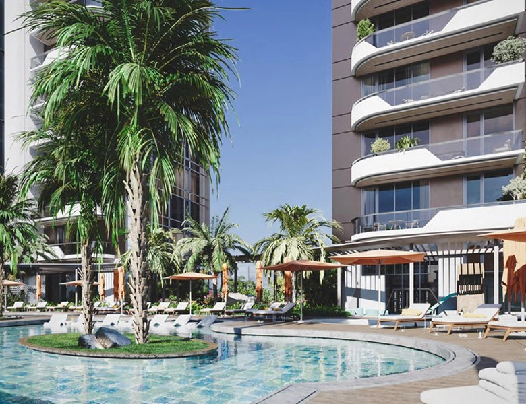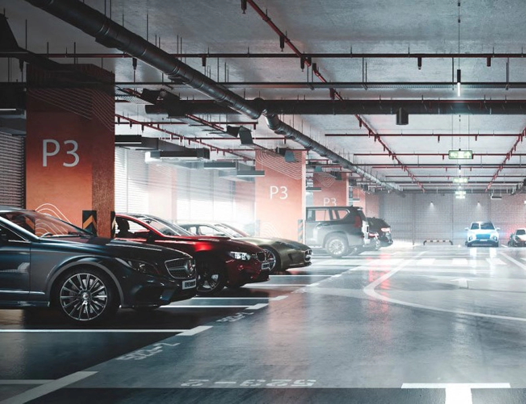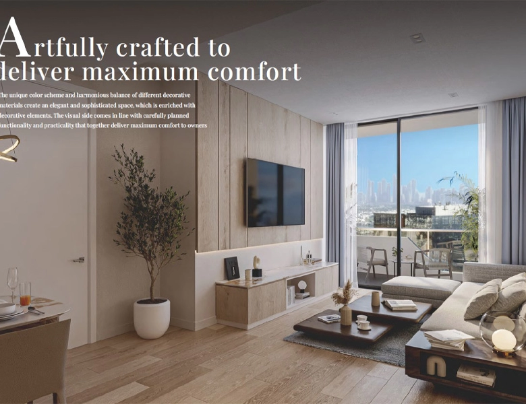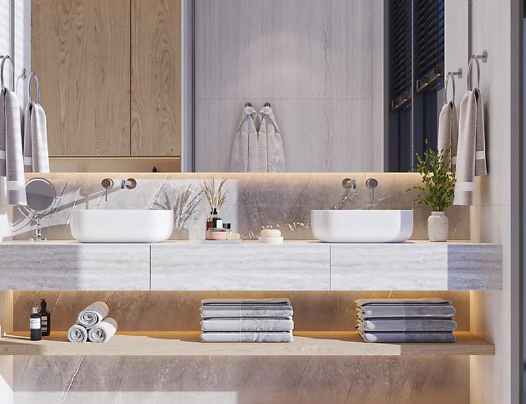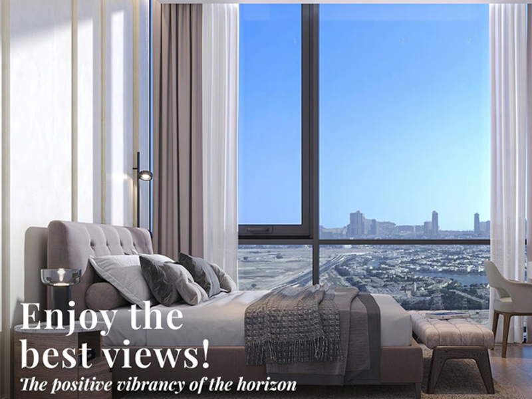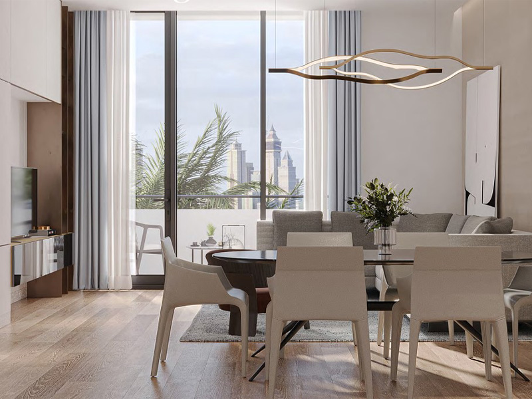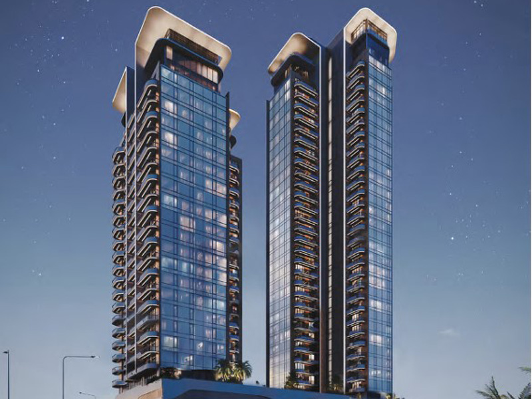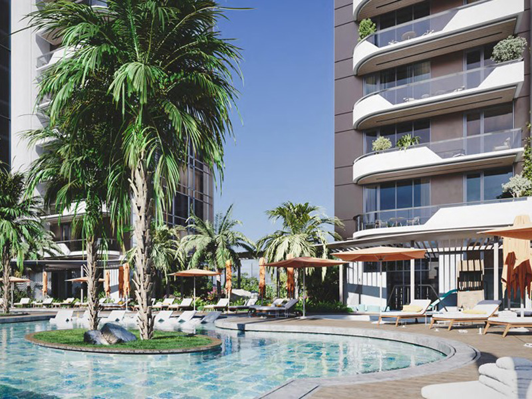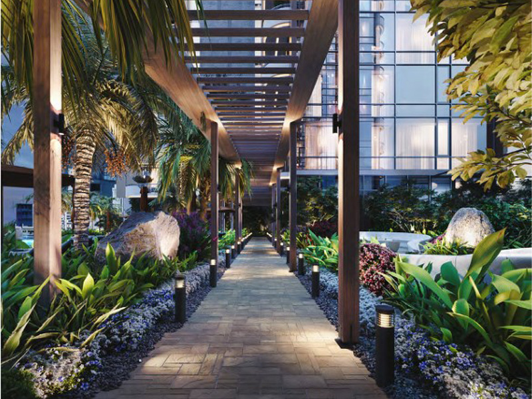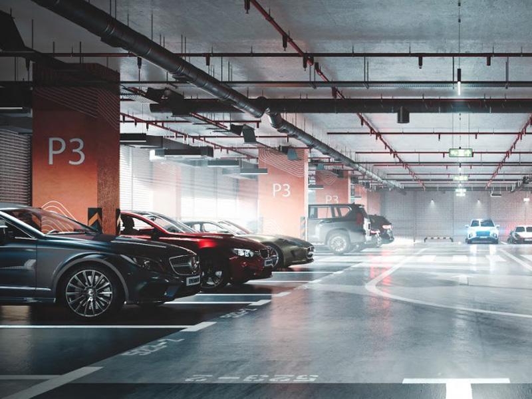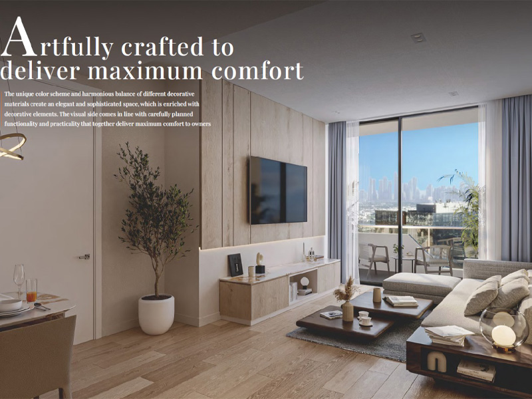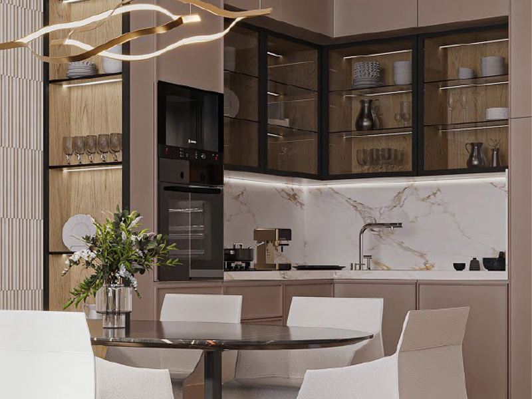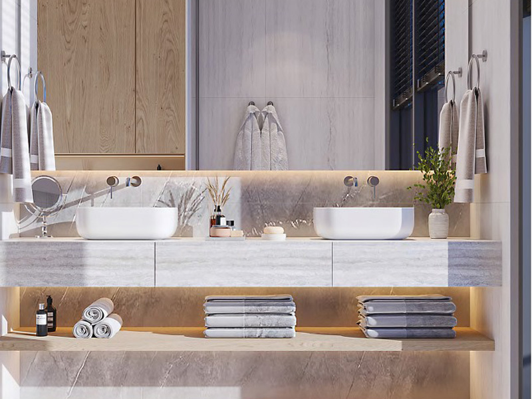Ultimate Comfort Two Bedroom Apartment in JVC
Overview
- 2
- 3
- 1008
Details
Updated on June 7, 2024 at 5:34 pm- Reference Number: DJVC-052-118B2
- Price: Start from AED1,387,648
- Property Size: 1008 SqFt
- Bedrooms: 2
- Rooms: 2
- Bathrooms: 3
- Property Type: Apartment
- Property Status: Buy
Additional details
- Booking Amount: 10%
- THE PALM JUMEIRAH: 18 Min.
- DUBAI MARINA: 20 Min.
- JBR: 20 Min.
- DUBAI INTERNATIONAL AIRPORT: 25 Min.
- AL MAKTOUM INTERNATIONAL AIRPORT: 30 Min.
- DUBAI HILLS MALL: 12 Min.
- MALL OF THE EMIRATES: 20 Min.
- DOWN TOWN: 25 Min.
- DIFC: 25 Min.
Description
The two-bedroom apartment takes maximum advantage of space and offers a very comfortable
and convenient setup with a master bedroom, an ensuite bedroom, an open kitchen with island, a
separate dining and living area that leads to a spacious balcony.
The Kitchen serving as a design element itself is solved in a semi-matt finish with glass vitrines with
integrated LED lighting. An isolated and comfortable sitting arrangement near TV unit along with an
open kitchen and separate dining zone are carefully crafted to deliver comfort and convenience. The
TV wall is integrated with decorative shelving that bridges functionality with aesthetics. The master
bedroom is arranged with an high-gloss wardrobe and a spacious bathroom. The ensuite bedroom
offers a convenient high-gloss wardrobe with integrated shelves and a spacious bathroom. In the
bedroom quality wallpaper delivers a cozy and homey atmosphere.
The spacious powder room is solved in a serene color pallet with high-quality materials and Italian
fixtures. The open layout and floor-to-ceiling windows fill the apartment with light, making it bright
and airy. A serene color scheme creates a smoothing atmosphere. Quality materials and appliances
are used in all areas. In the apartment, high-quality laminated flooring, a wooden veneered closet,
a semi-matt colored kitchen with quality in-built appliances, artificial stone and ceramic tiling,
creating a harmonious and outstanding space for the owner’s comfort. The apartment offers a
spacious balcony with ample space for comfortable sitting arrangements.
SPACES
1. Main Entrance
2. Kitchen
3. Dining
4. Sitting area
5. Powder room
6. Master Bedroom
7. Master Bathroom
8. Master Closet
9. Bedroom 1
10. Bathroom 1
11. Bedroom Closet
12. Balcony
Features
Floor Plans
- Size: 1,007.57 SqFt.
- 2
- 3
- Price: AED1,387,648
Description:
FACTS & FIGURES,
Total Area - 1007 sq.ft,
Apartment Area -909 sq.ft,
Balcony Area -98 sq.ft,
Ceiling Height - 2.5 - 3.10 m
